|
Process of a drawing of the Lever House Building in New York City, commissioned by a San Diego architect/developer in 2019, who provided the photograph..
The Lever House is a glass-box skyscraper built in the International Style according to the design principles of Ludwig Mies van der Rohe. The building was designed by Gordon Bunshaft and Natalie de Blois of Skidmore, Owings and Merrill, completed in 1952. The 307-foot-tall building features a courtyard and public space and was designated a New York City landmark in 1982 and was added to the National Register of Historic Places in 1983. Finished drawing size is 11’w x 17”h.
21 Comments
|
sdprocess Archives
August 2023
Categories |
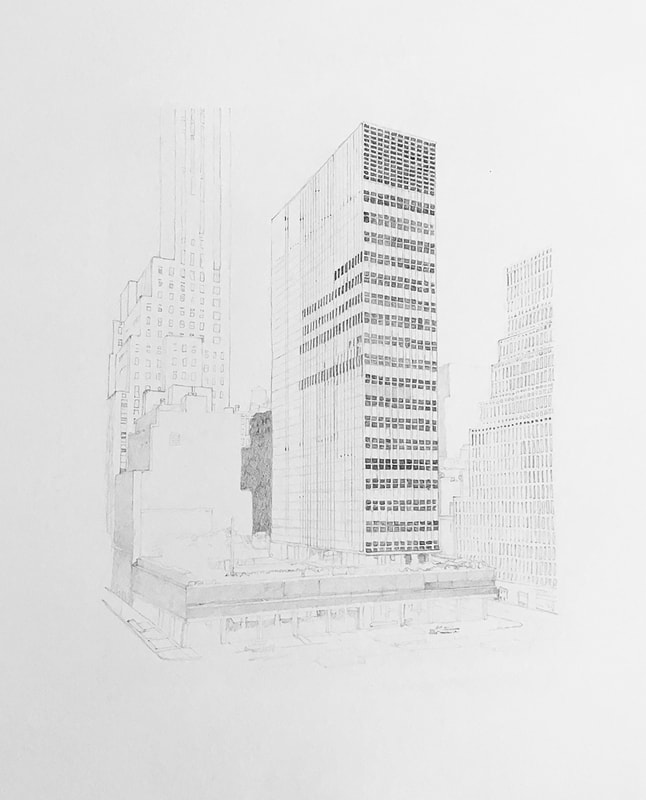
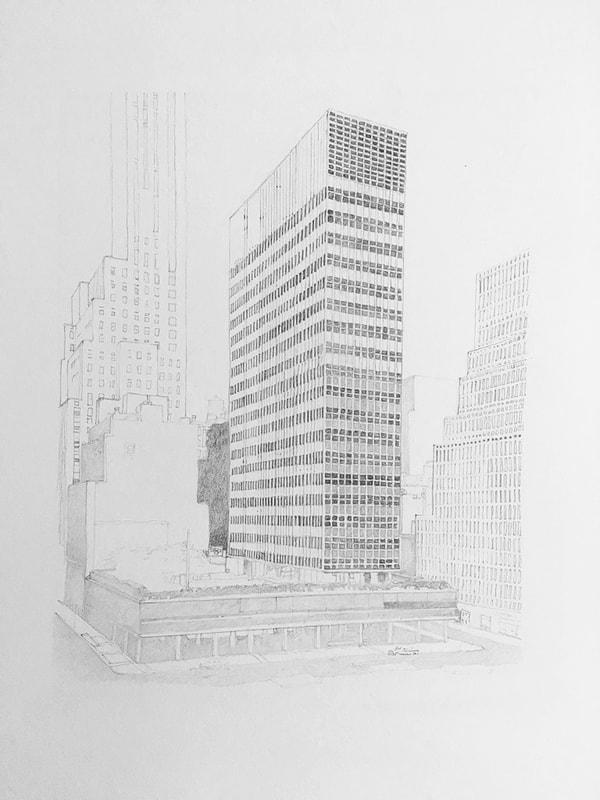
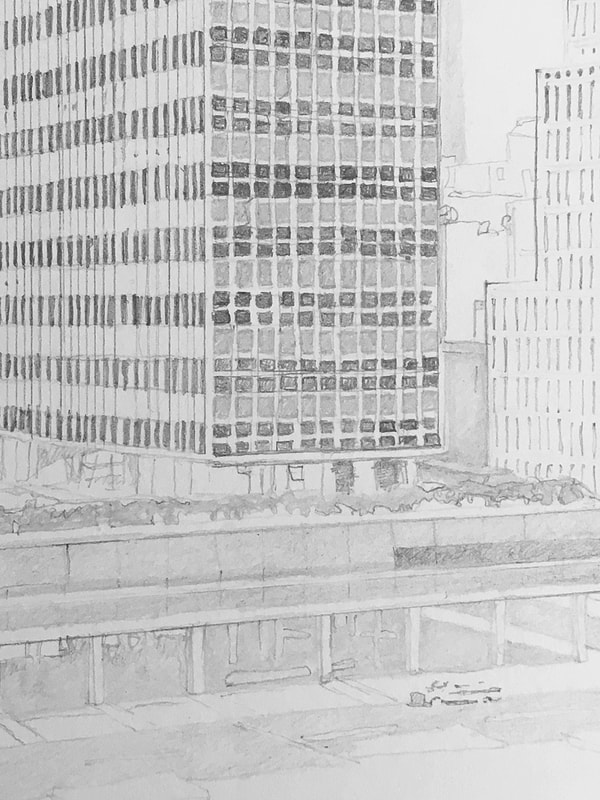
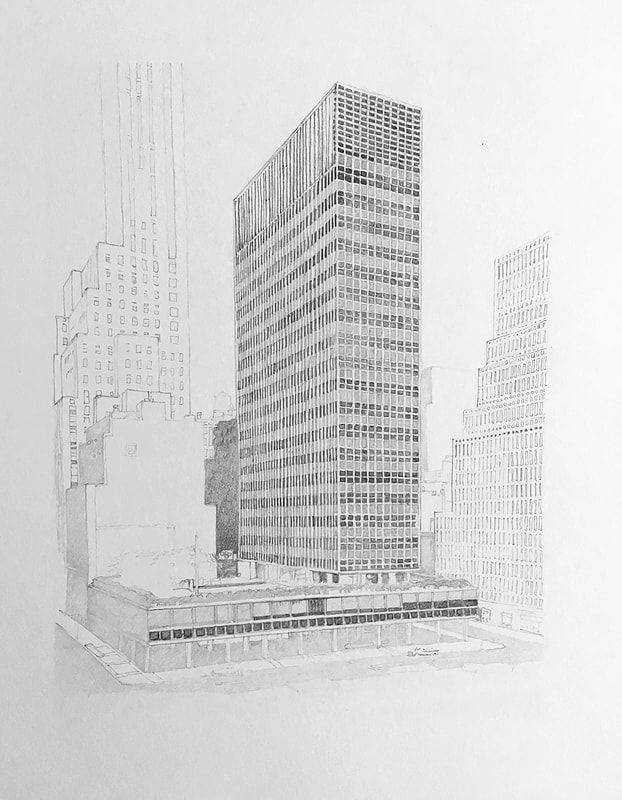
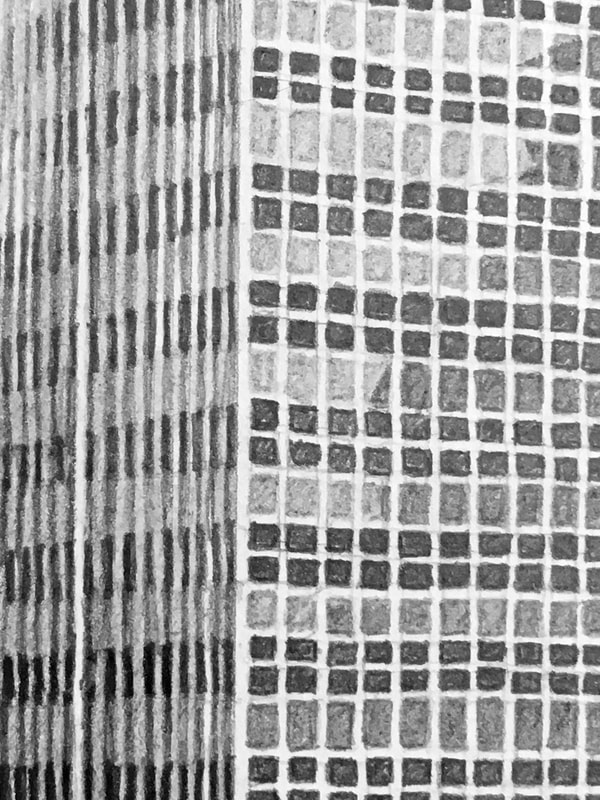
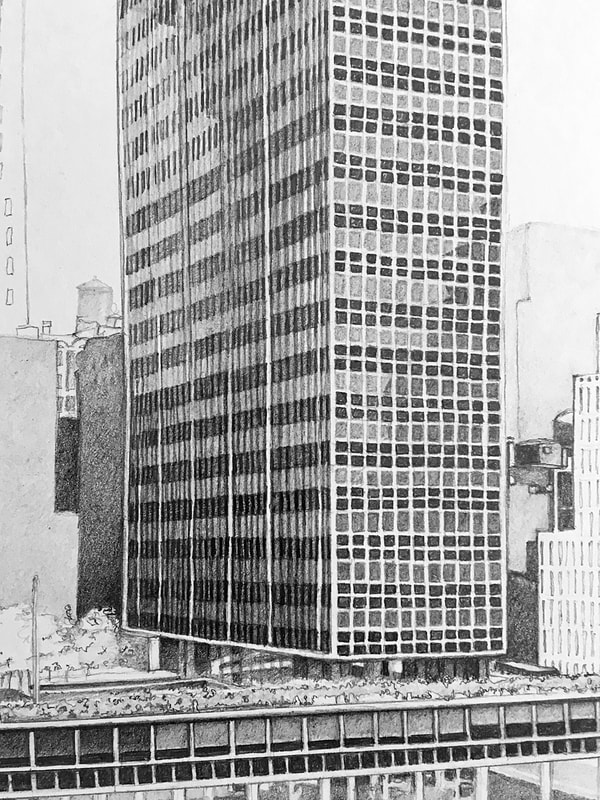
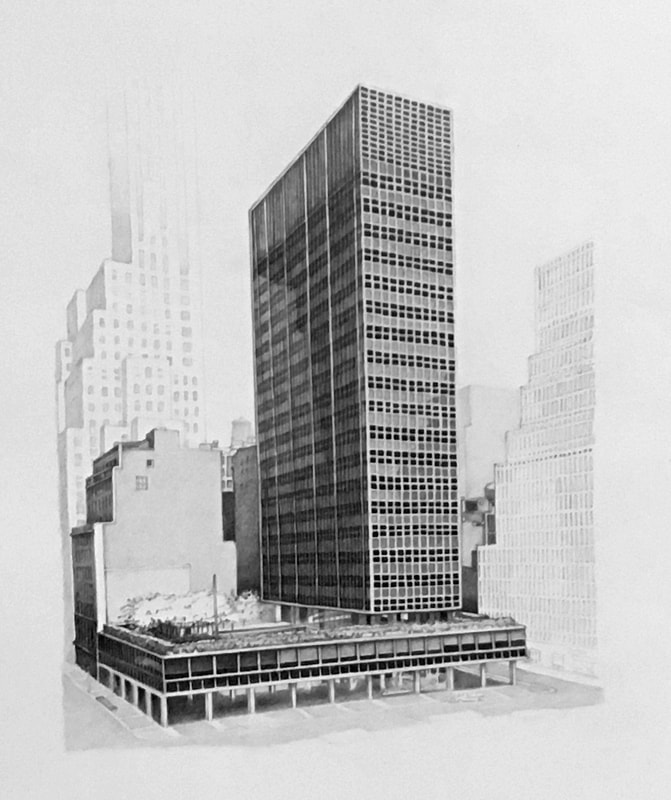
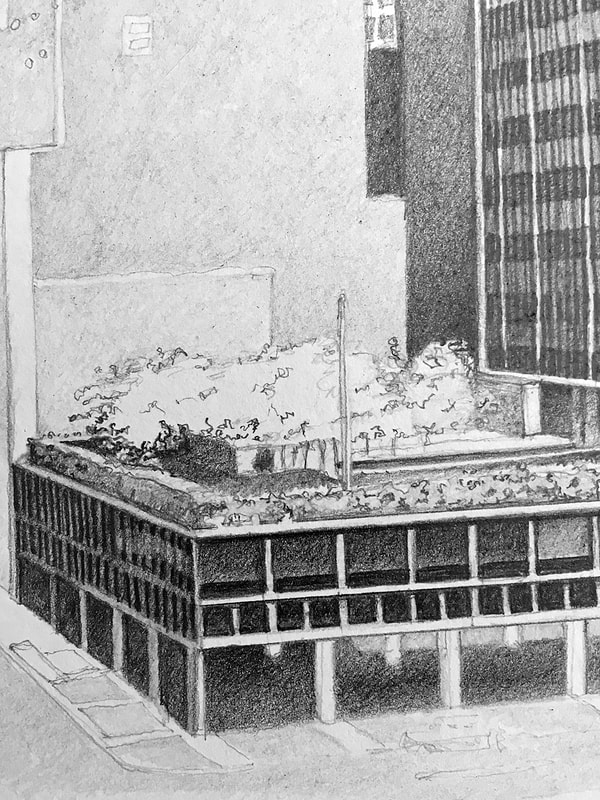
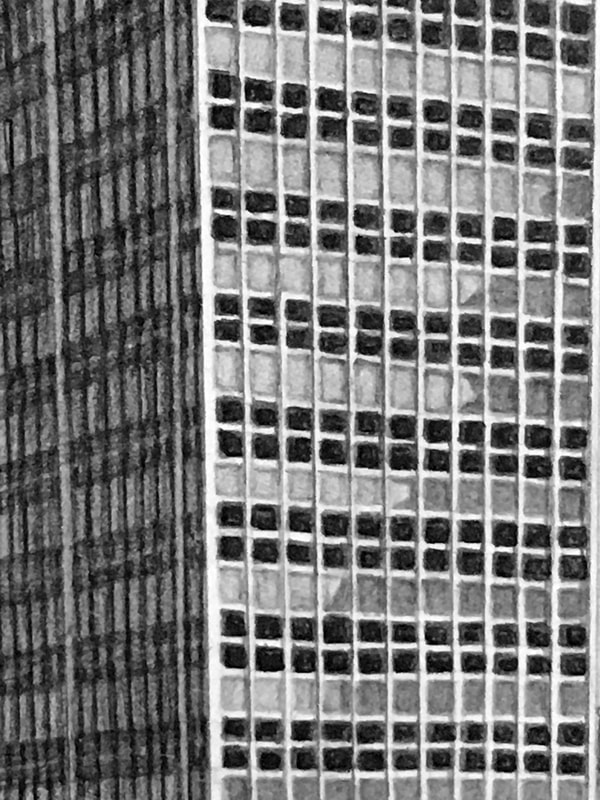
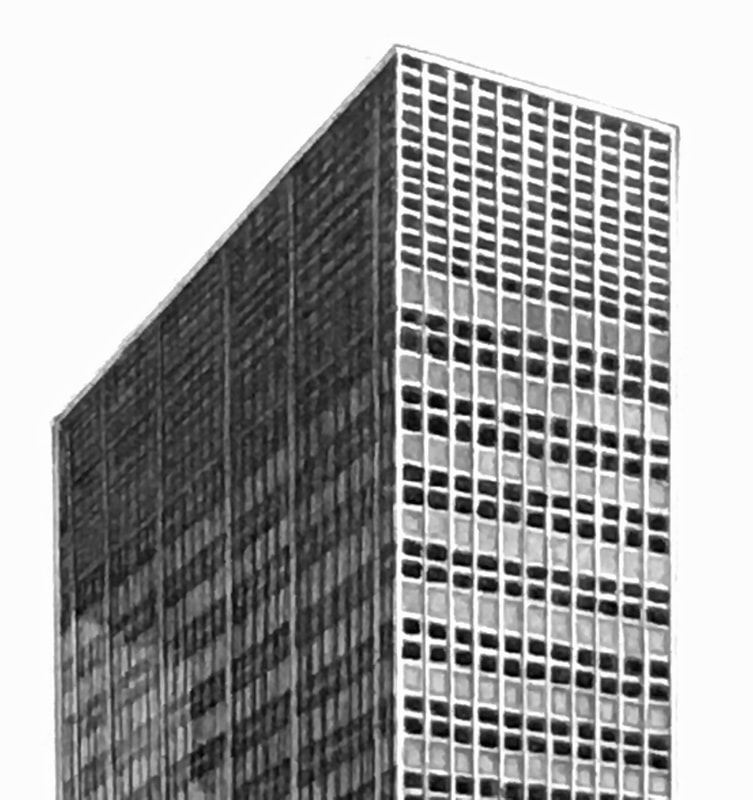
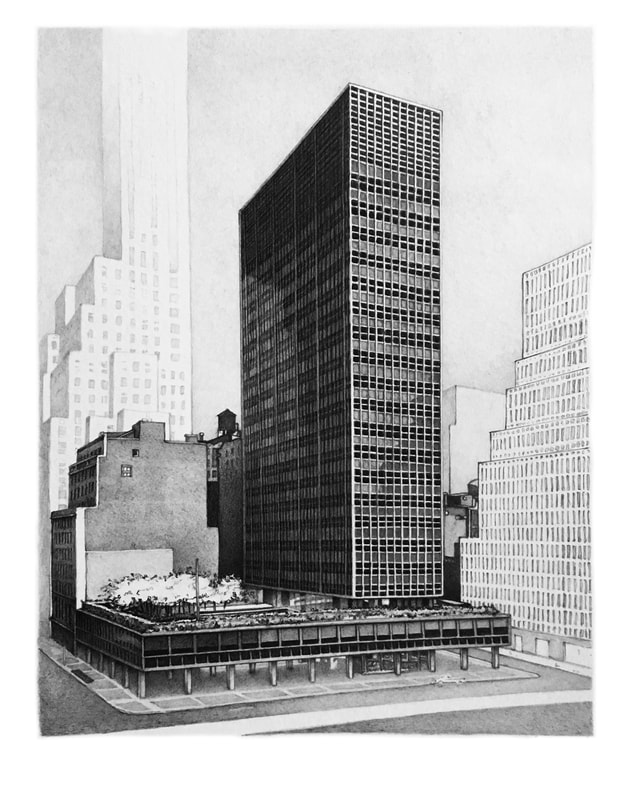
 RSS Feed
RSS Feed